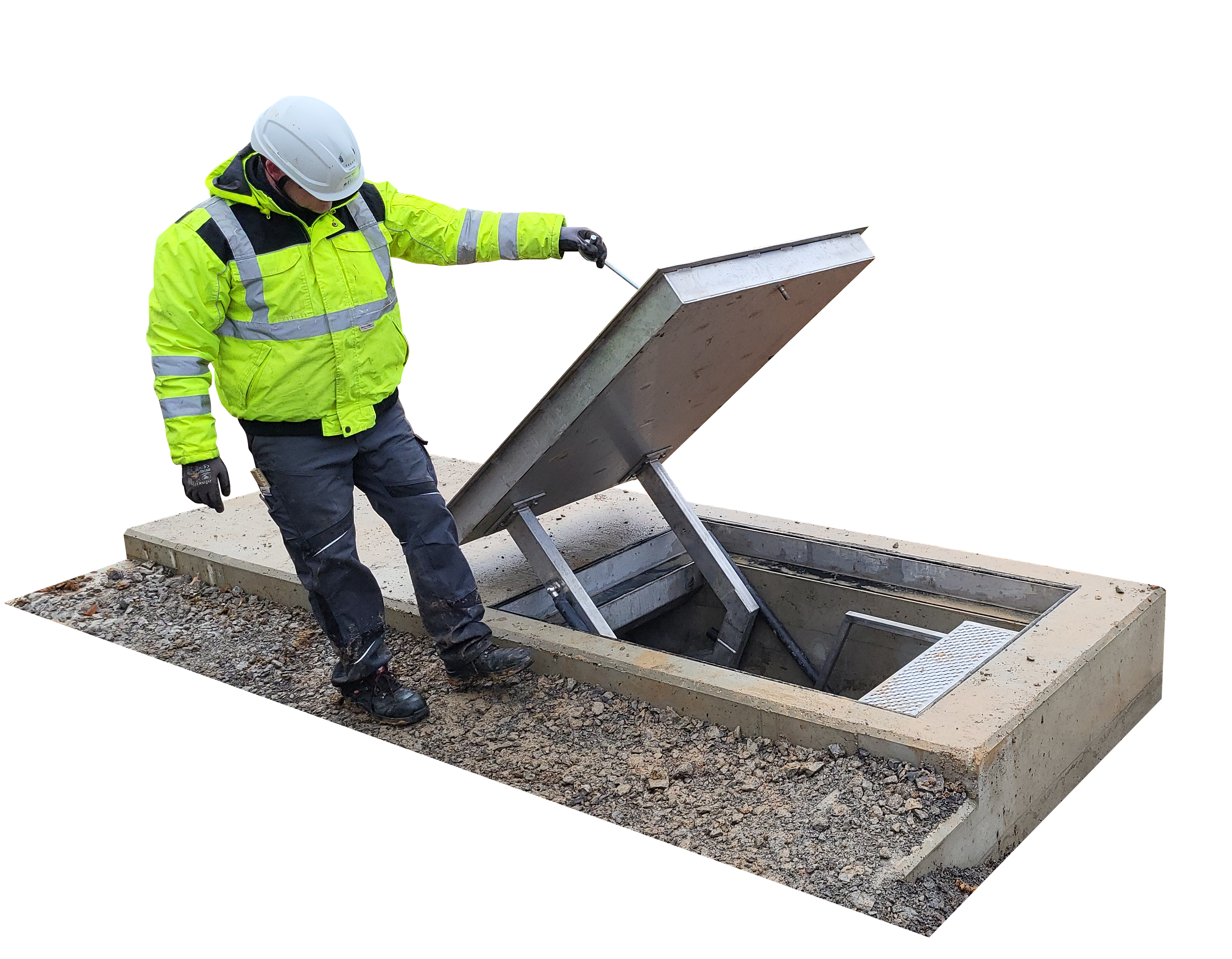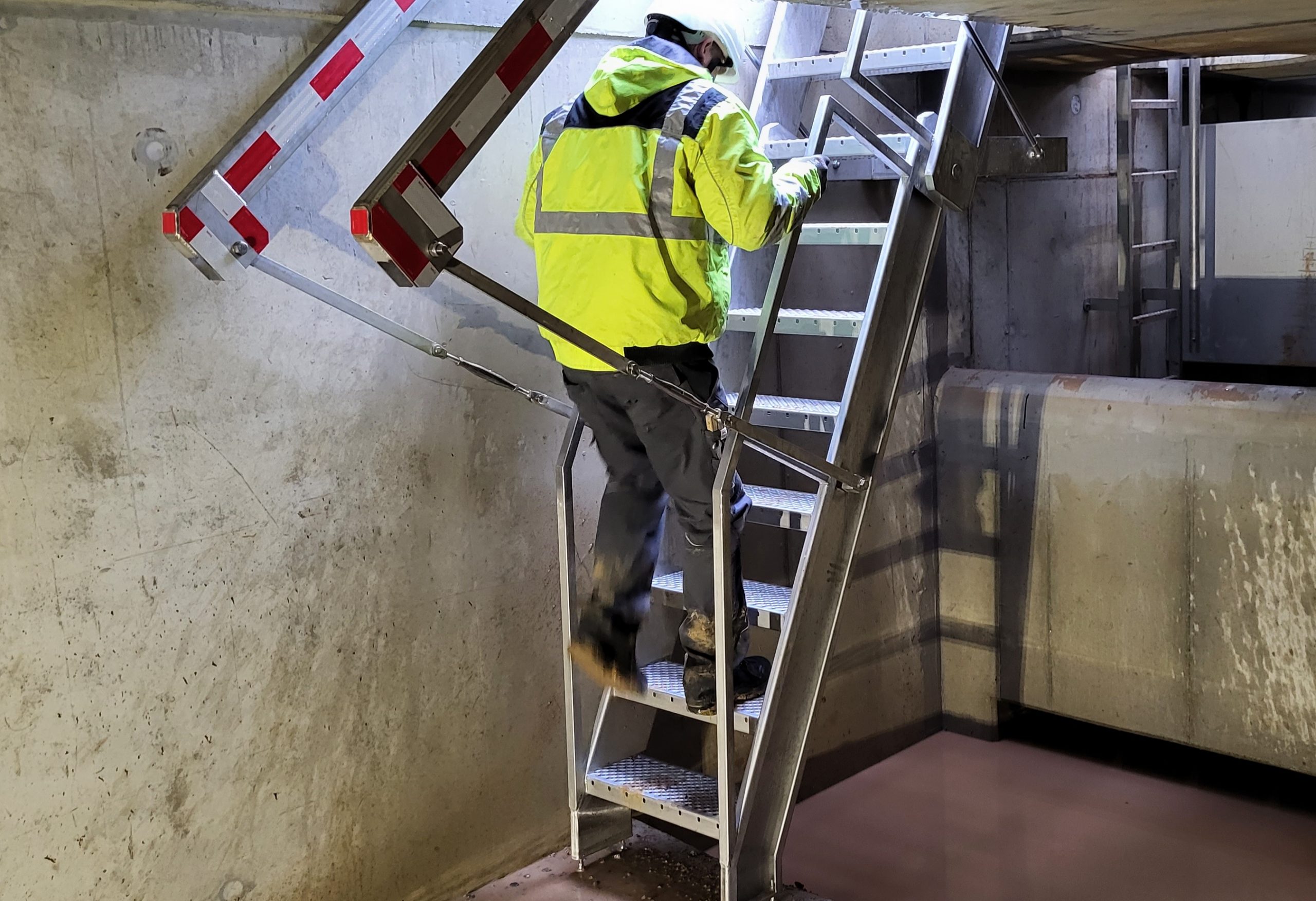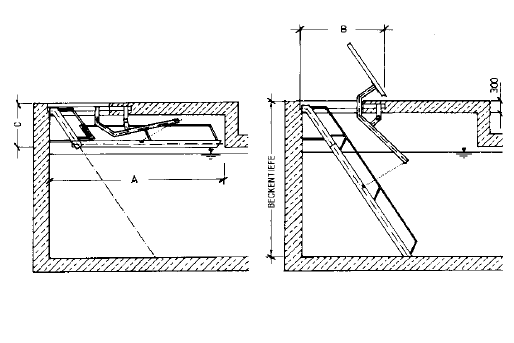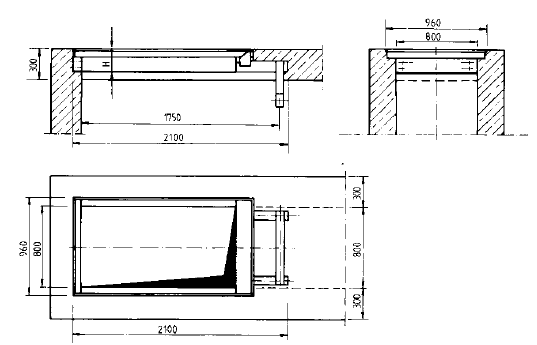Folding lid stairs BZK
Stainless steel folding lid stairs with non-slip steps and handrail on both sides
Safe and hygienic entry into watered special buildings.

Applications and Benefits
Folding lid stairs are preferred when the ceiling of the basin is not yet built, they occasionally with heavy vehicles are driven on and an easy to handle,but
appropriately resilient cover (in non-moving traffic) is desired. At the same time, they offer advantages in Basin cleaning with flushing tilts and surge flushing systems because the stairs during the rinsing process not at the bottom of the basin, but below the ceiling.
When the lid is closed, the staircase hangs between Building ceiling and max. water level. Via a lever geometry the staircase is connected to the cover in such a way that it can be used as a counterweight when the lid is opened.
Basin depth and building conditions
The standard stairs are designed for basin depths up to 5 m. Depths of up to 7 m can also be bridged using a special construction with counterweight (or an intermediate platform). Standard ceiling thickness is 300 mm. Special designs for ceiling thicknesses up to 550 mm are possible. A freeboard of 750 mm allows stairs with fixed railings. A freeboard up to at least 550 mm allows foldable railings. If the freeboard is lower, the basin must be edged and earth backfilled The frame (provided in advance) must be inserted into the slab formwork and cast in with it.
Folding lid stairs operate at an angle of approximately 60°.



